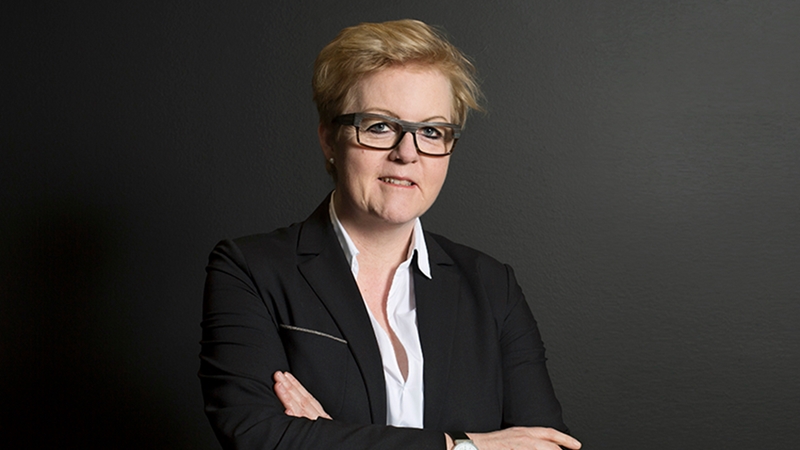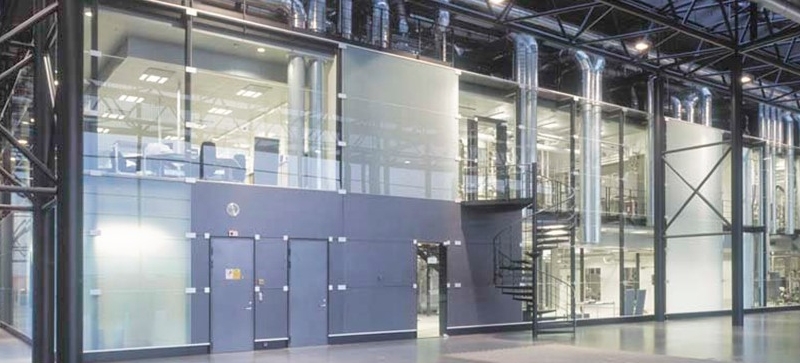Customer challenge
As part of Ferring’s plans to grow business within global drug discovery, the company needs to ramp up and build extensive competences within in vitro pharmacology. To accommodate this business need, Ferring wishes to utilize level 3 in their facility in Copenhagen, Denmark for approximately 800 m2 new laboratories and support areas for laboratories. This entails repurposing of 1,300 m2 in total. The facility is still under construction, but the initial design does not include any laboratories.
Our solution
NNE provided a feasibility study to investigate how the existing space could be repurposed for laboratories in the most optimal way. In close cooperation with different stakeholders from Ferring, we co-created the laboratory program. On the basis of this NNE’s cross-disciplinary team covering HVAC, architecture, biocontainment, cost engineering, HSE, digital design and decision design consultants then developed a concrete layout.
The solution takes into account constraints related to the level height, ventilation systems and distribution and NNE’s project plan takes advantage of timings and synergies related to the overall facility project.
Fact box
Customer
Ferring Pharmaceuticals
Country
Denmark
Project duration
2019 - ongoing
Size
1,300 m2
Services provided
Front-end study, detailed design, procurement, construction management, validation


